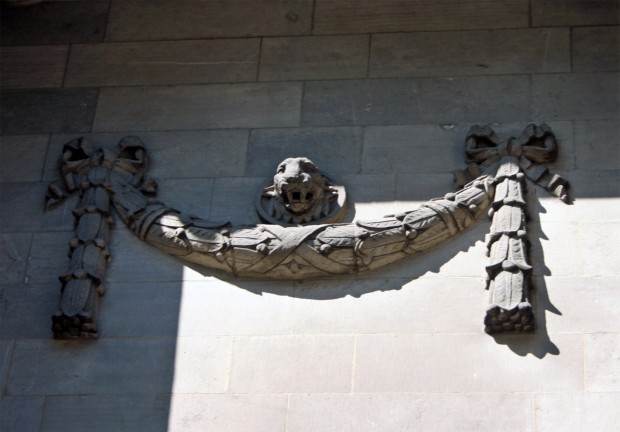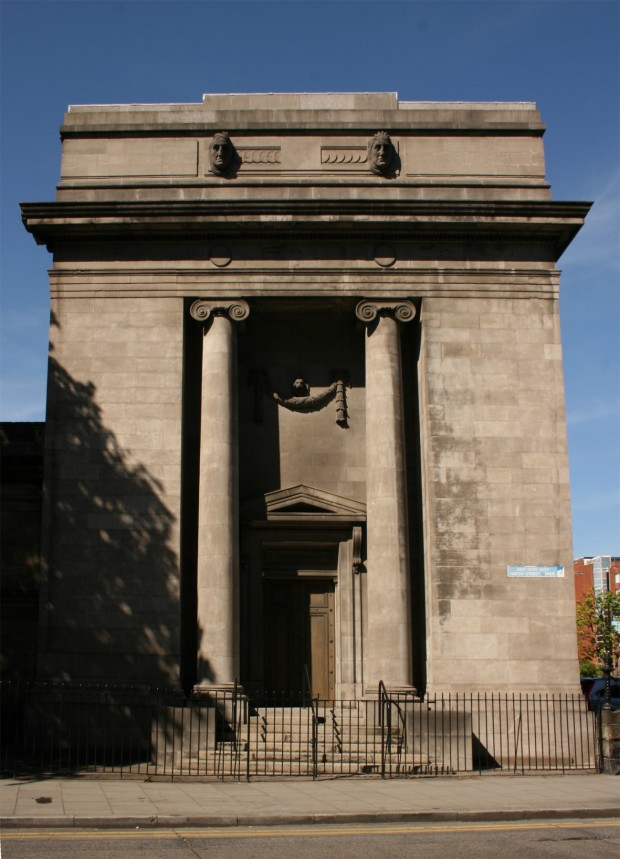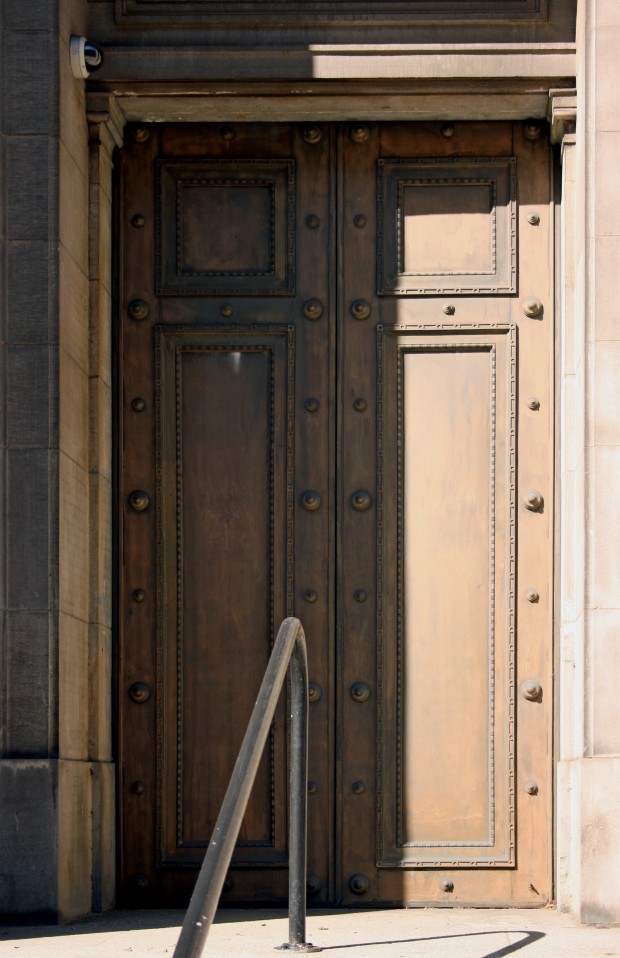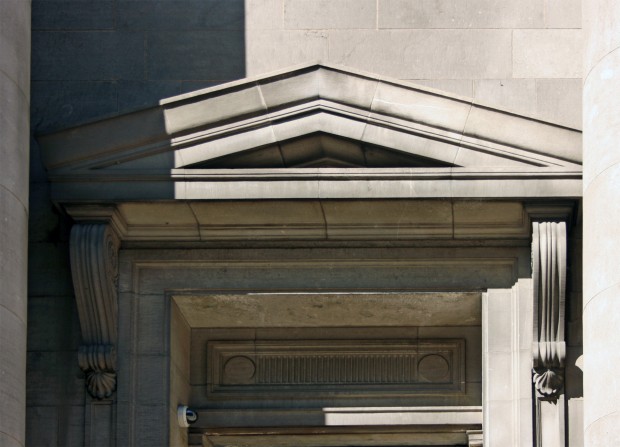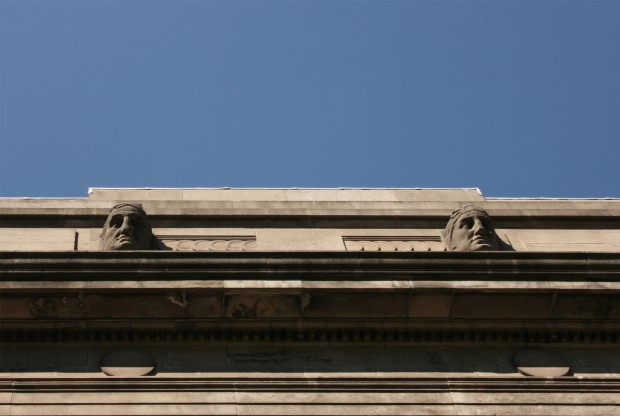On the Hatch Street side of the National Concert Hall, there’s a rarely-used door in the side of the three-storey block. This was part of Rudolf Maximilian Butler’s competition-winning design for University College Dublin, incorporating part of the 1865 Exhibition Palace and buildings added in 1880 to accommodate the Royal University. (The site’s seen a lot of activity and we’ll be revisiting it in future.)
Butler, who went on to become the third Professor of Architecture at UCD, added this three-storey, limestone-clad screen containing the grand entrance on Earlsfort Terrace. The entrance on Hatch Street is – like its bigger sibling around the corner – framed by Ionic columns, two storeys high. Topped by quite a plain pediment (that triangular section above the door), the door is surrounded by a studded relief pattern.
I went through the door yesterday, and it’s deliciously heavy. It’s not in normal use and hasn’t been (by various estimates) for 20 or 30 years, but it’s going to be open this Saturday and during the following week for We had an idea about the future, an exhibition of work by Irish architecture graduates (responding to an open call to all Irish architecture schools) and their collaborators. The exhibition was prompted by the closing of UCD School of Architecture‘s centenary year, and it’s taking place on the top floor of the building, with entry through this door.
There’s a big party on Saturday 16th to celebrate the event (details of tickets and times here), to close the centenary year and to launch an audio documentary I’ve been making about the School’s history for the past two years. You should come.

