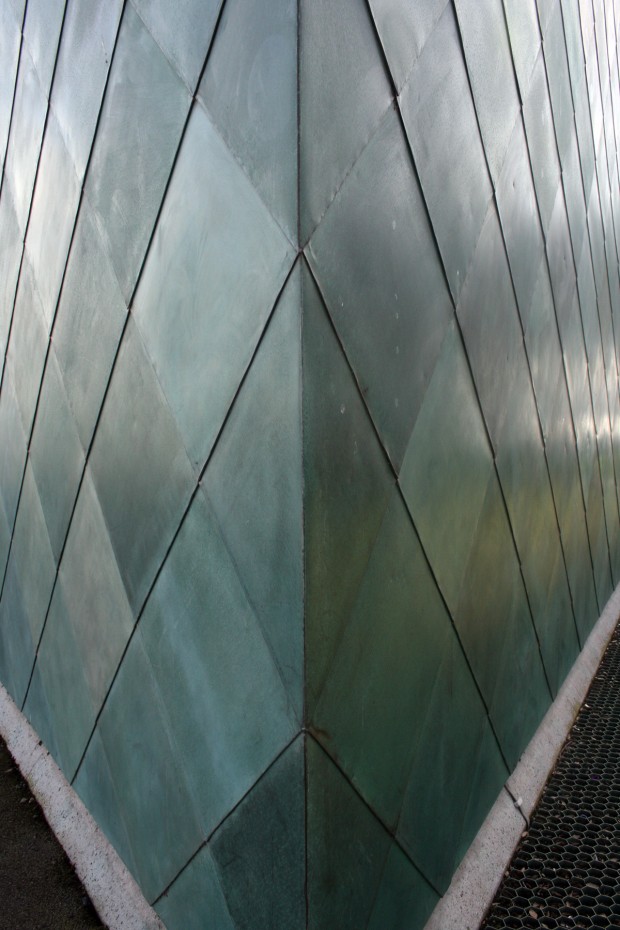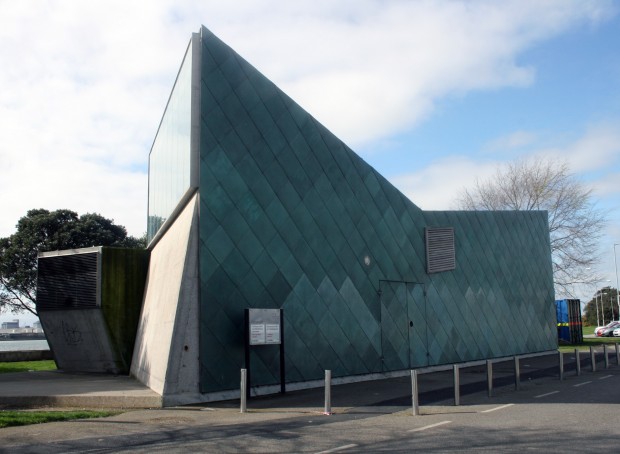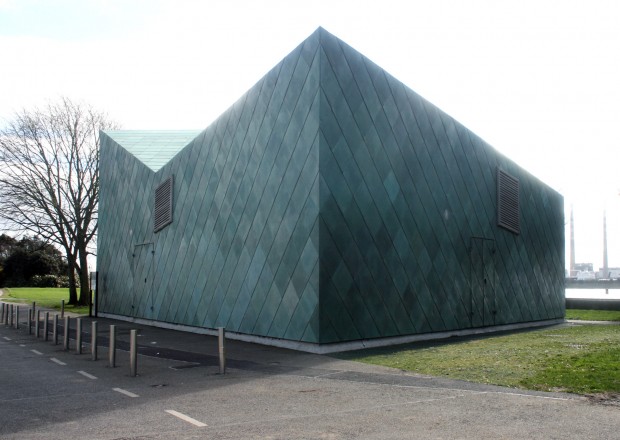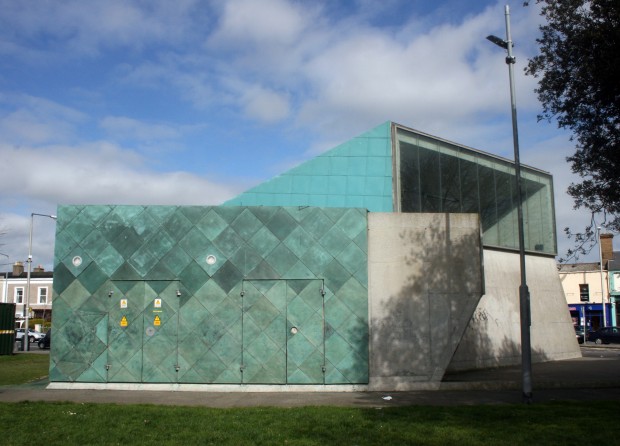Sitting on the seafront by a major junction in Clontarf, the utility building is a curious, closed object. It was designed by De Paor Architects and completed in 2003, part of a programme of works by Dublin City Council and the Royal Institute of the Architects of Ireland to rationalise and densify Clontarf village.
The building provides a new home for the dilapidated pumping station that had been on the site, and also accommodates an electrical substation and a store for the Parks Department. According to the architect, the angular form of the building is expressing each of these three hidden functions – I’m not sure about that, but it’s certainly beautiful and dramatic as well as functional.
Aside from the partially exposed face to the east, the concrete structure is screened by prepatinated copper shingles, like precise, robotic scales.
View Built Dublin in a larger map





