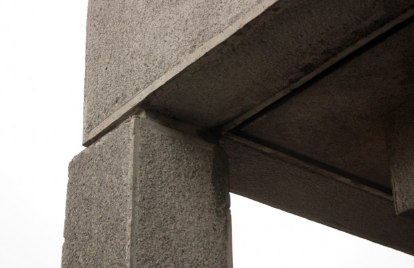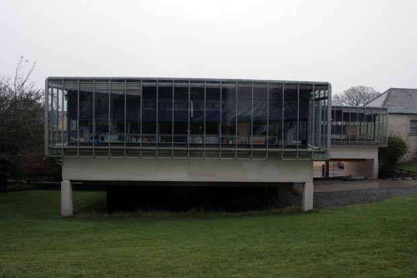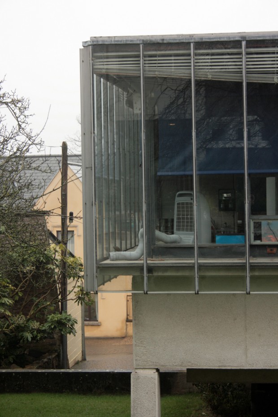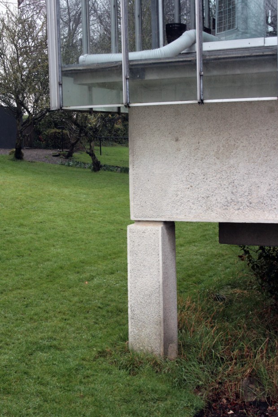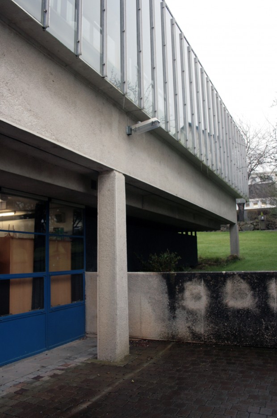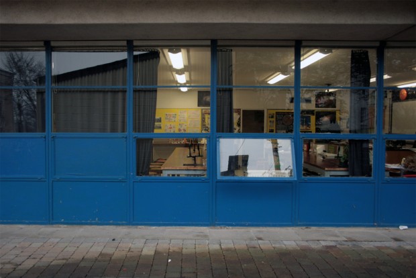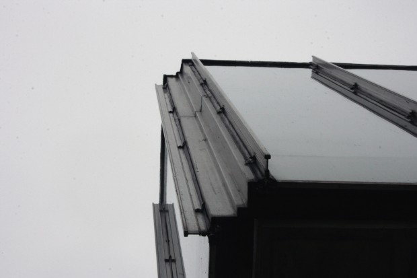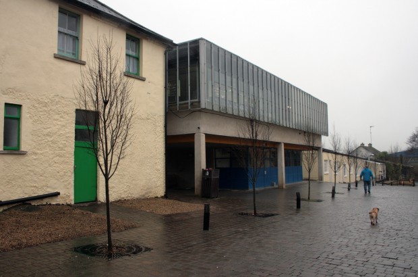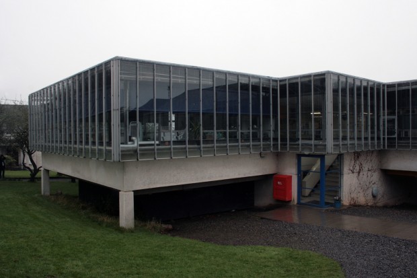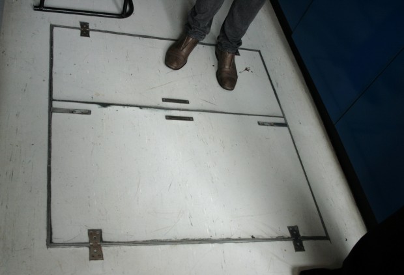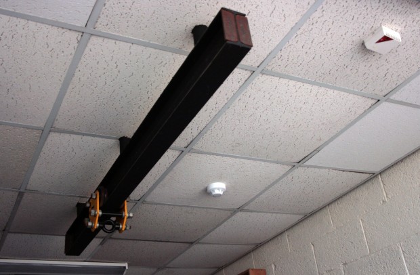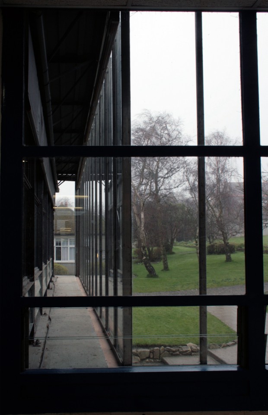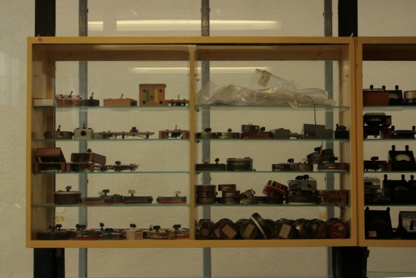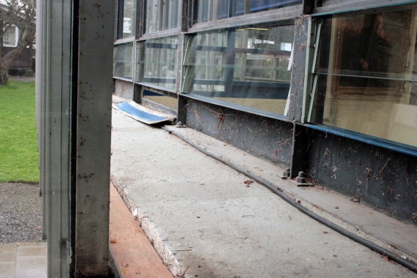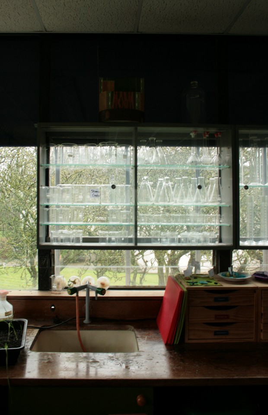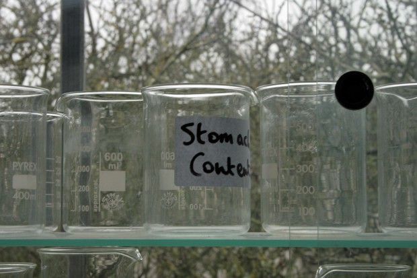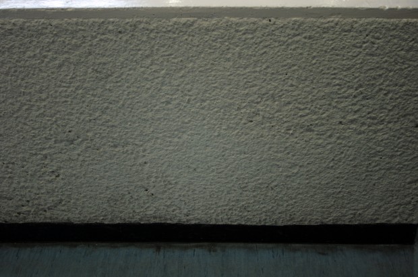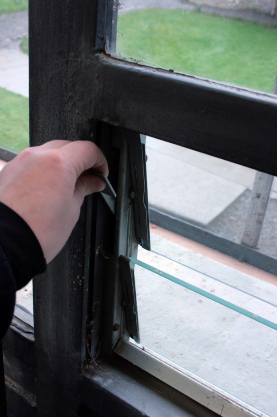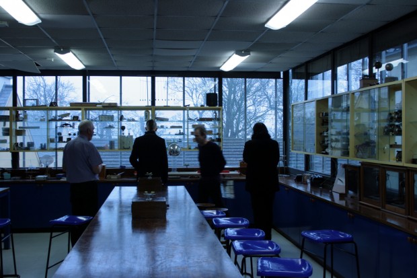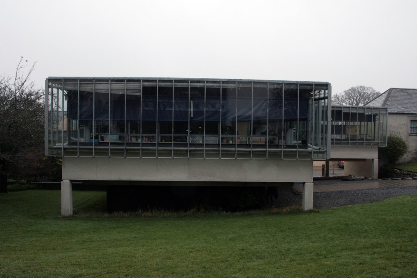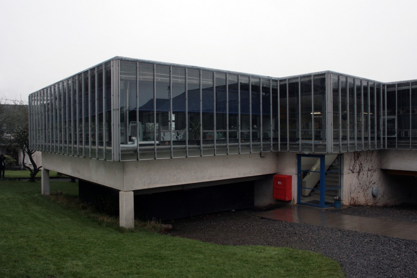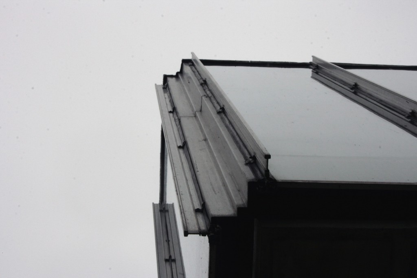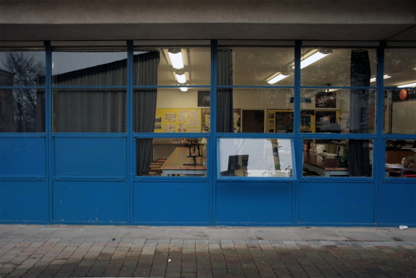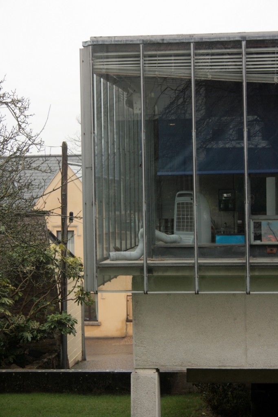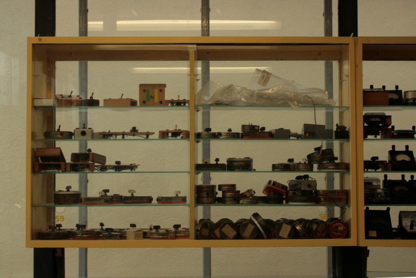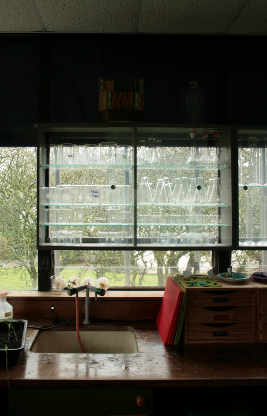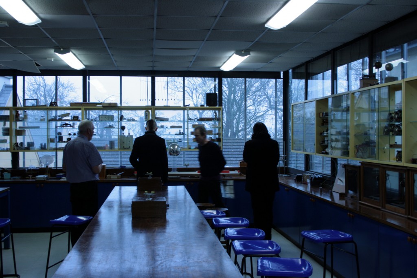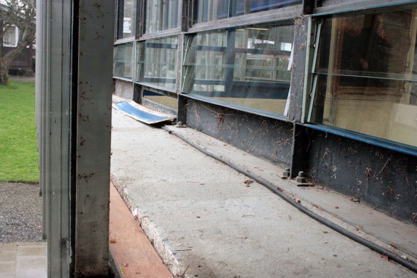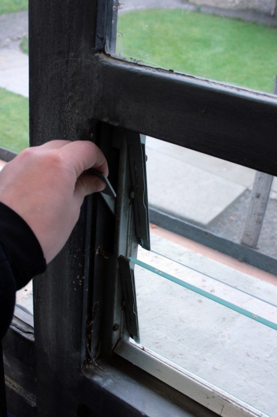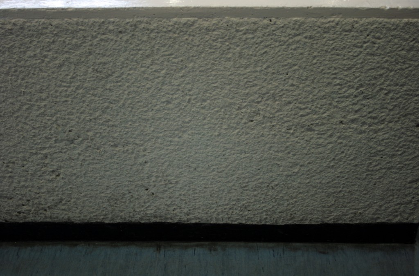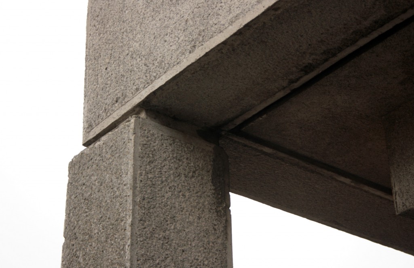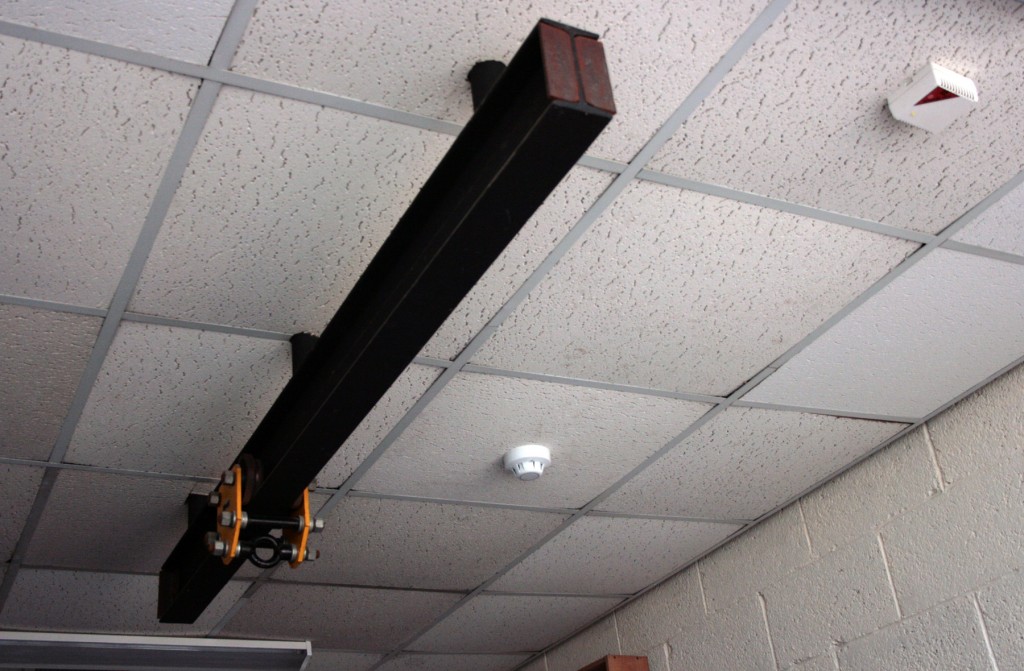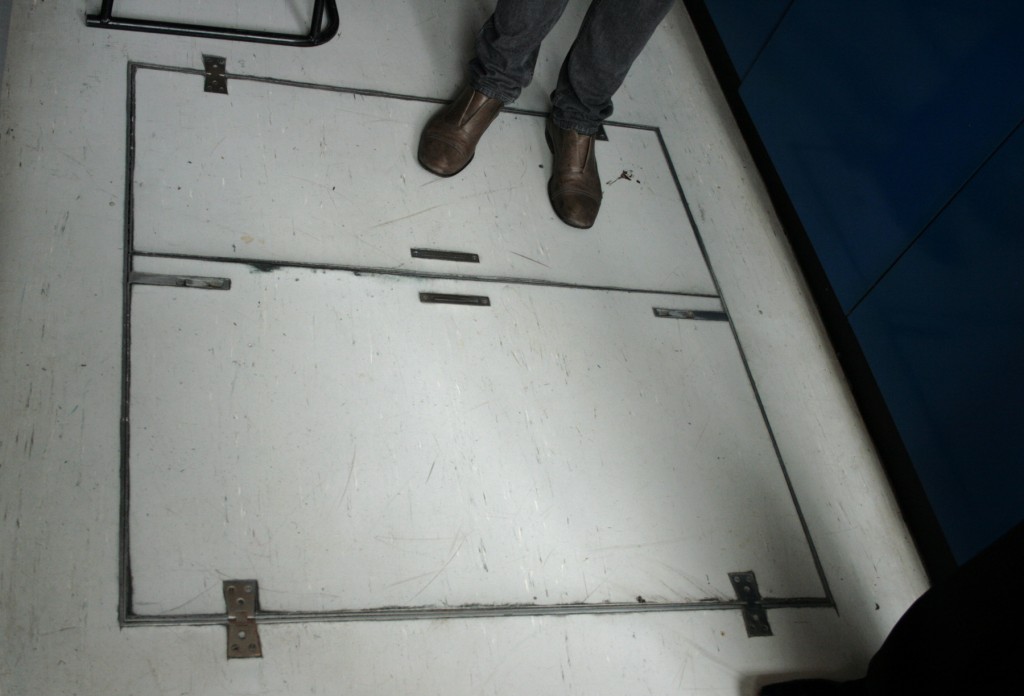The science block at St. Columba’s College was designed by Robin Walker (Scott Tallon Walker), completed in 1971. Columba’s is a private second-level school for boarders, day boarders, and day pupils, located south of Rathfarnham and sitting within the arc of the M50. I had the chance to visit last Saturday on a Docomomo tour, led by Simon Walker (Robin’s son, and also an accomplished architect) and with lots of interesting background and a sense of the school’s accomplishments provided by St. Columba’s head of science, Peter Jackson. It was overcast and drizzling, as you’ll see…
The science block was designed to accommodate three labs, a geography room, storage, and its own central heating plant. It’s built on a slope, with the upper level (the labs) clad in a double skin and the lower level clearly expressing the concrete frame structure. On one side of the slope, the form is stepped in plan, with the entrance in the crook of the two outer wings and steps passing under the building. On the other, the building could pass as being rectangular in plan, and the slope rises up beneath the columns.
The upper section with the double skin has projecting steel sections, and there’s a particularly nice detail at the corner with a big Mies Van Der Rohe influence.
The lower classroom doesn’t have the double skin – it’s ventilated directly to the outside through windows.
So, the double skin – in between the outer screen and the inner layer (which we’ll see from the inside below), there’s a two-foot gap, with horizontal blinds within the void. Originally, it was open at the bottom to allow for air circulation, but it’s recently had ply boards laid over the open section.
The furniture within the labs is original, and according to Peter Jackson, it was painted grey initially. I’d like to revisit the lab benches in another post, but they’re built with some storage below. Around the walls, there are low solid cupboards, and higher up, there are glass-fronted, glass-backed display cases. They’re quite beautiful, showing off the science equipment to great effect – storage that does more than just put things away.
Heating is by convection, the blinds (some of which have, I think, been replaced by blackout blinds) moderate the glare and lighting, and ventilation is provided by tilting the louvres around the room. There’s a nice mechanical aspect to the controls, with a fine enough control of the degree to which they’re open. That said, the double skin as environmental control has come a long way since the early 1970s, and a certain amount of adjustment might allow them to function better for current needs.
The interior concrete has been painted in recent decades. According to Peter Jackson, it was cast with a corrugated texture, but once the formwork was struck, a decision was made to modify it to a bush-hammered finish.
You can see the same texture on the exterior concrete. I’m a little sorry it’s not corrugated, though bush-hammering would have been fashionable at the time, but the smooth edge framing the textured finish is elegant, and the unpainted (exterior) looks particularly good.
It’s a credit to Robin Walker and to St. Columba’s that the building is so close to its original condition, and there were some interesting features still in place, though perhaps not useful. Within one of the teachers’ rooms, there was a pulley apparatus and a trap door – all credit to Jack Hogan for seeking this out! – but Peter Jackson couldn’t recall it ever being in use, or think of why it might have been installed originally. There’s service access on the lower level beneath here.
Having visited another school by Robin Walker (Wesley College) last year, it was great to have the opportunity to see the science labs. The structural expression and the relationship of the building to its terrain were very satisfying, and the bright, busy, storage-filled labs looked like great learning spaces. With a bit of judicious modernisation and modification, it would be great to see how the building can support teaching and learning into the future.
(If you’re interested in modern movement architecture – you don’t need to be an architect or scholar, just interested – you should join Docomomo Ireland and keep an eye on their events, as well as their work on documentation and conservation of an underappreciated part of our architectural heritage.)

