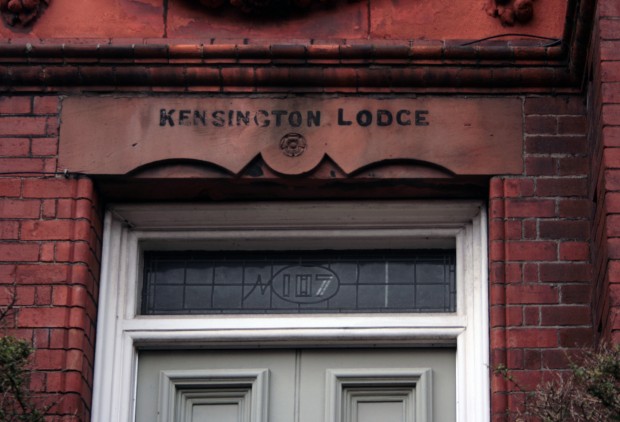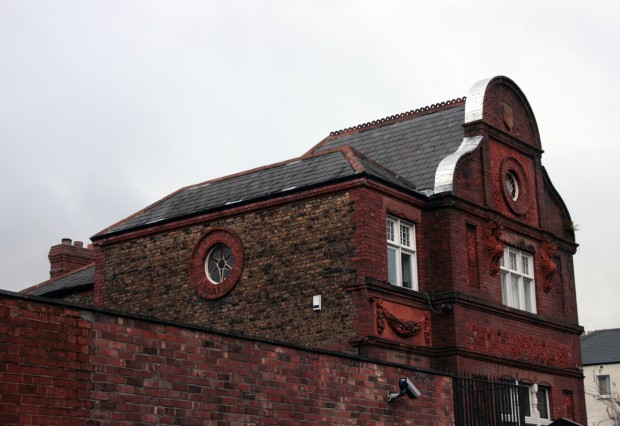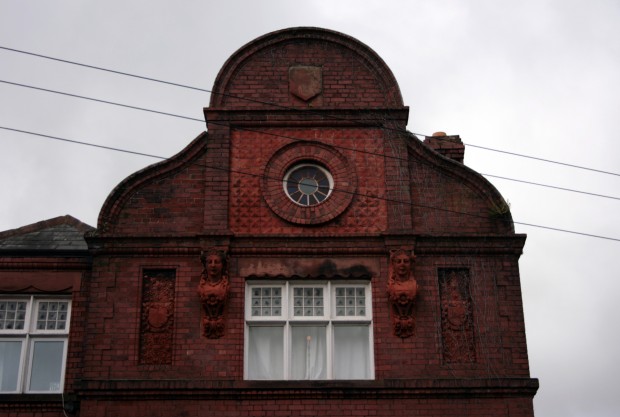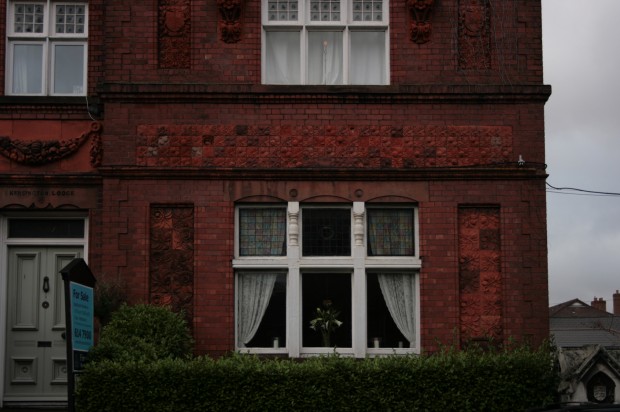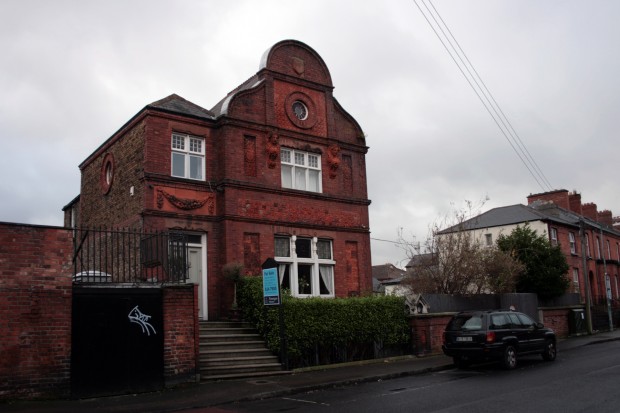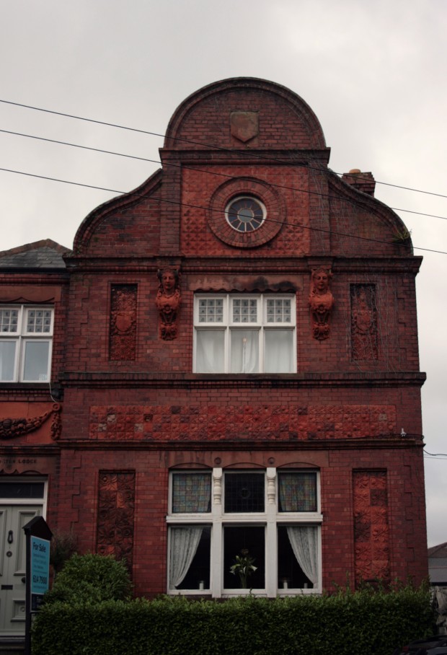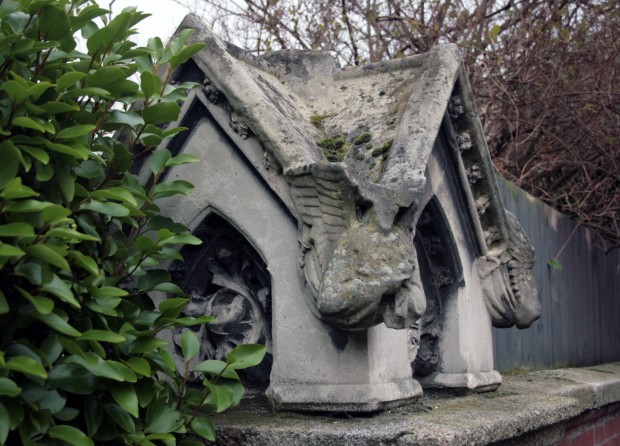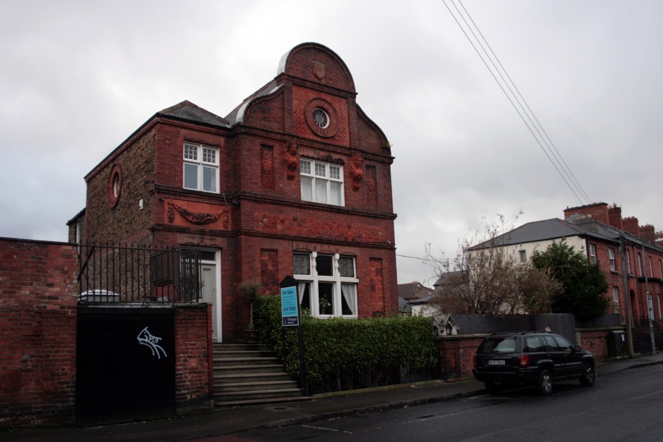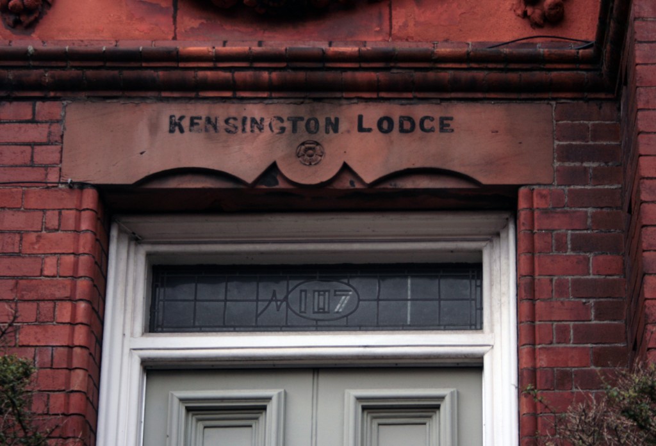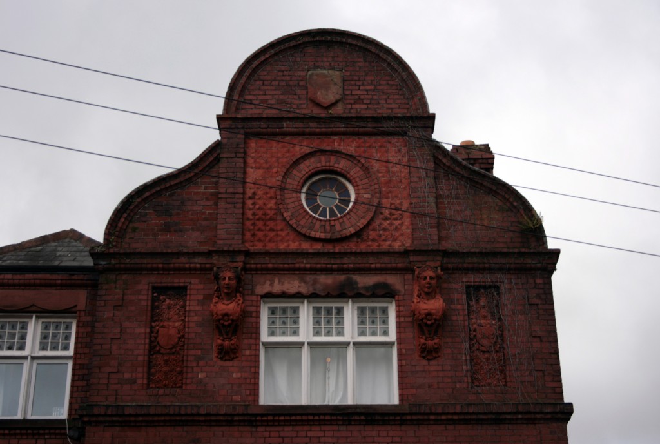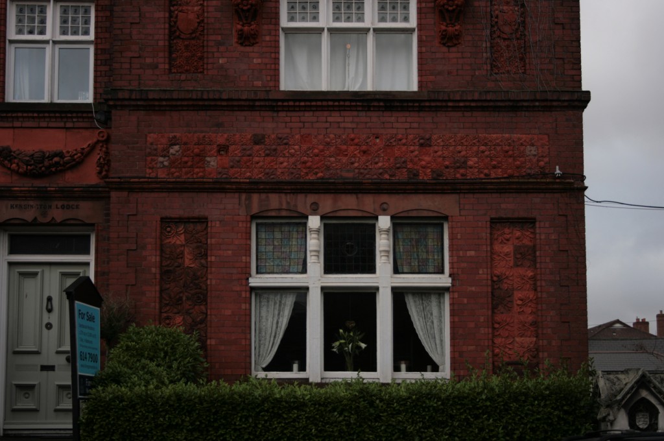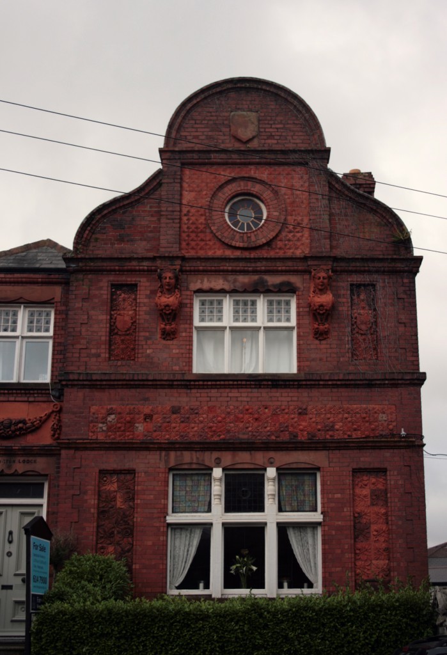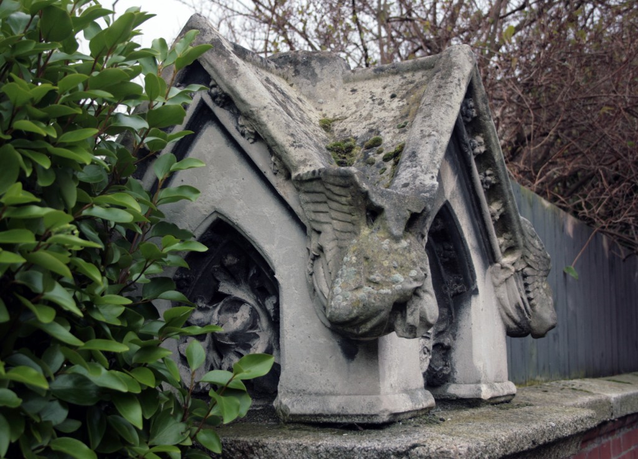Though it’s just a few dozen metres from the busy junction of Rathmines Road and the canal, Kensington Lodge is set far enough off the main street that you’d need to walk down Grove Park to see it. The house has a huge amount of presence, and once you do notice it, it’s hard to imagine concealing something so tall and distinctive. I’m standing in front of it taking photographs when a man pushing a pram slows and says, “it’s great, isn’t it?”, with the pride and pleasure of having a great landmark on his route. It is great, yeah.
The house was designed by William Isaac Chambers (including the terracotta elements) and completed in 1882. It was built for Chambers himself, but it appears he was only living in Ireland for a few more years after construction. In ‘Chromatic Delights: Dublin’s terracotta buildings in the later nineteenth century’ (Irish Architectural and Decorative Studies Volume IV), Susan Keating notes that references in The Irish Builder “suggest that this may be the first introduction of architectural terracotta to Ireland, and the response was favourable”, impressing the trade with the material’s crispness and colour.
It’s a handsome building even before we get to the terracotta. Though the facade to Grove Park is in red brick, the side elevations are in a gorgeous mixed brown, smartly framed by the red string course and details around the corners and windows. The six-pointed star window on the Rathmines side is eye-catching, and it seems to echo the spoked wheel window in the centre of the generously-proportioned curved gable. Right above the front door, I quite like the little zig-zag flourish in lead by the house number, as well as the depth of the panels on the door itself. The proportion of the windows on the upper floor is very satisfying.
The terracotta dominates, though. The two ladies on the upper floor are interesting, and I’m struggling to tell whether they started out identical and weathered into contrast or were originally different. Each one wears a diadem and has a flower set in the middle of her bust, which has the illusion of being quite ample as her torso disappears into a bracket below. Outside of the women, two panels seem to be set with crests in the centre and a foliate pattern in the background. One more showy piece sits above the front door, with a big fruit-laden swag (swag) standing out from its stark plain terracotta background.
There are several blocks of repeat patterns: a dogtooth motif surrounding the gable window (and setting it up like a block in proportion to the windows below it), an alternating leaf and fruit band between the entrance level and the floor above, and a floral pattern to either side of the sitting room windows.
The house has changed hands a surprising number of times (it appears to be five, to date) and seems to have been listed for sale even more frequently. It’s for sale again, giving us a peek at what the modernised interior looks like – if you’ve a million sitting around and decide this is it, I wouldn’t say no to an invitation to tea…
On the wall outside, the carved stone elements haven’t survived terribly well. I’m assuming these were busts of angels, sitting either side of a

