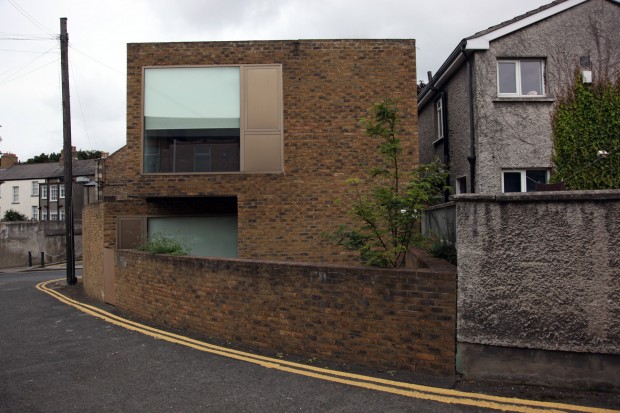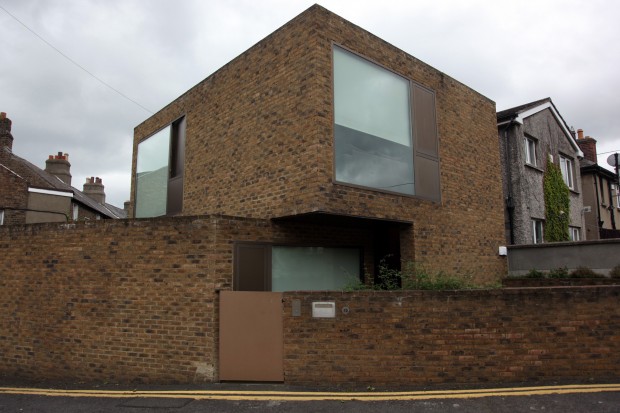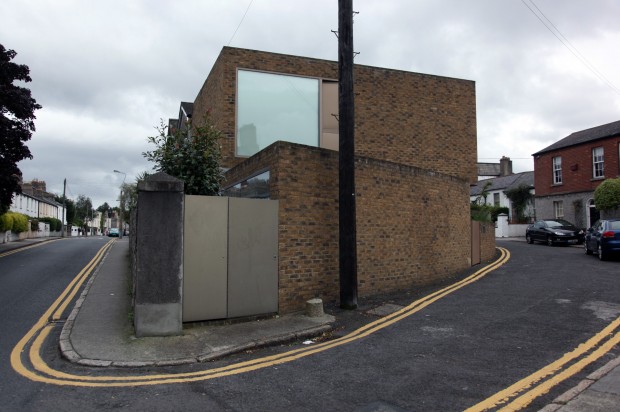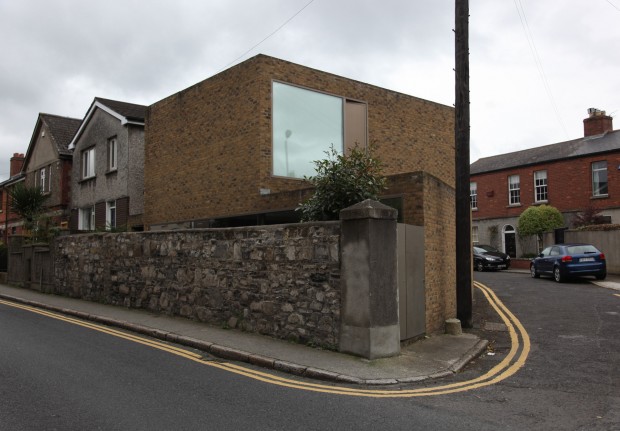Boyd Cody Architects’ corner house on Richmond Place was built on the site of a cottage, at the end of a terrace facing onto Mountpleasant Avenue. The house was completed in 2005. Matching the terrace’s two-storey height, the house has 100m2 of accommodation, including two bedrooms, two bathrooms, and living spaces.
I love the way the site is used. It’s shaped like a big cake slice, with a curve to the perimeter on Richmond Place, and the courtyard wall follows this boundary. There’s a fall in the level across the site, and the living room is stepped down 750mm to make the most of this. The corner is particularly deft, with the facade to the busier street appearing flat and closed, and the other approach showing the contrast in geometry between the wall and the block behind – it’s a a feature and, as they describe it, a bookend, but making it look like the logical extension of the place rather than a grand gesture. Stepping the height back from the corner makes the house appear more modest, too. The relationship between the low wall on the Richmond Place side and the continuation of the ground floor beyond the two-storey block on Mountpleasant Avenue seems very successful, flowing like a single piece despite actually being divided by the plain, low gate. The many-toned yellow brick is a good muted companion to its context, which is a mix of render, stone, and bricks from deep red to light beige, and it’s gorgeous with the taupe-tinged alumininium windows and ventilation panels.
I’m a little unsure about the first floor bedroom with its huge, beautiful window, given the location in a busy inner suburb, but I secretly hope they’ll have left the blinds open and the lights on when I pass so that the interior is visible. The rest of the house is so self-enclosed that privacy is unlikely to be an issue.
[This is a private house. It’s beautiful and worth passing if you’re in the area, but please be respectful to the residents and their neighbours.]





