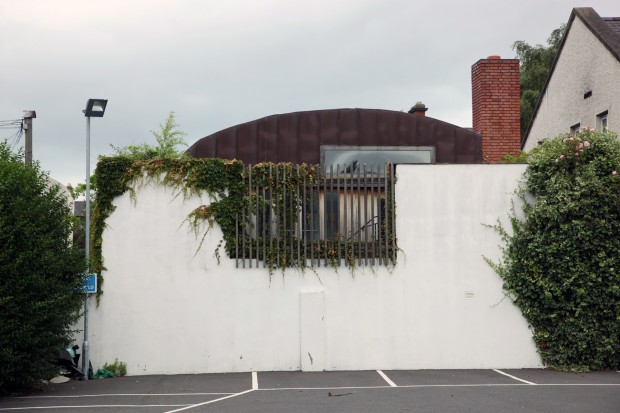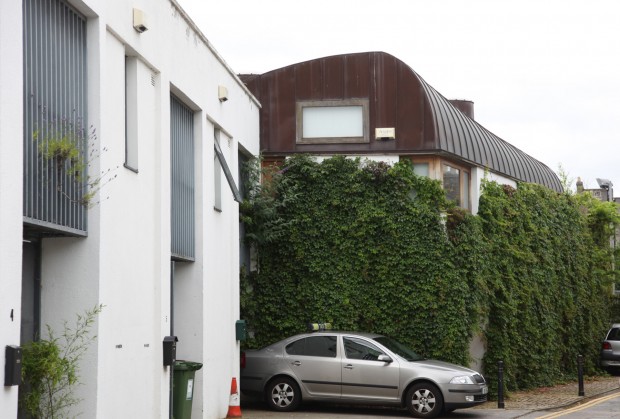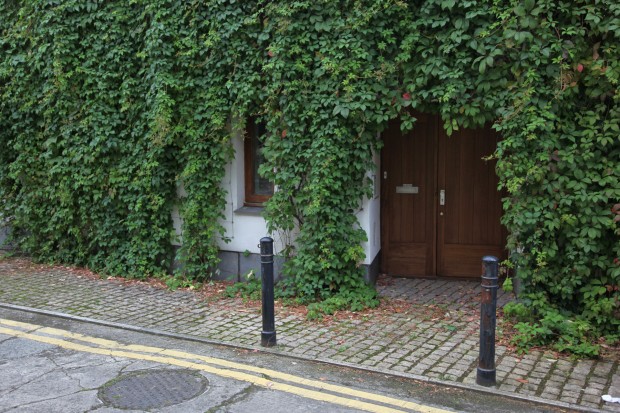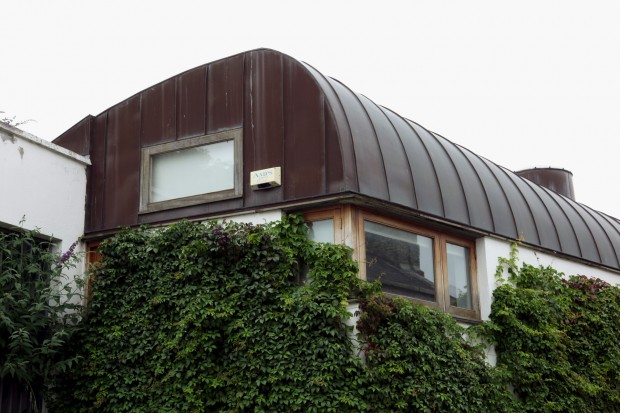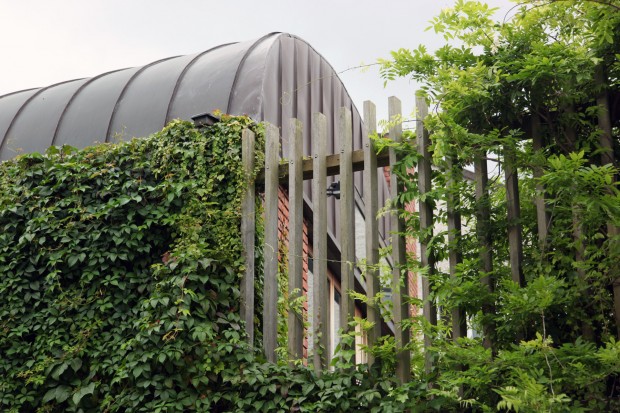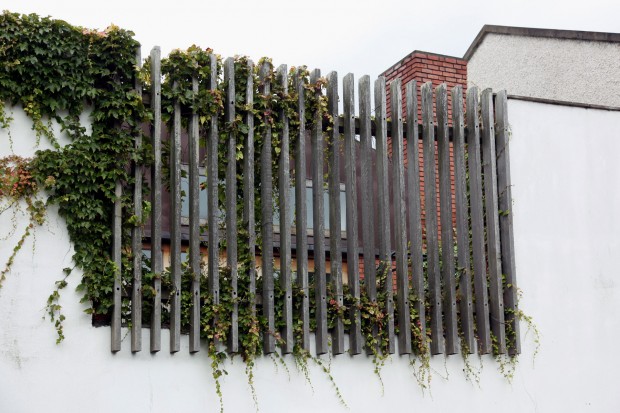Bessborough Parade is a quiet residential street leading to a cul-de-sac with an entrance to Rathmines Church. The big copper dome dominates the vista – it’s visible from all over Rathmines, but here it’s just huge and inescapable. On one side of the street, there’s a row of terraced houses with small front gardens. On the other side, though, there’s an extraordinary situation: there’s the Hall House by Grafton Architects, and a house by De Blacam and Meagher. Much of Dublin’s best contemporary architecture is in lanes and side-streets, and this stretch is a great case-study. Good projects asserting distinctive identities and managing different briefs, and neither of them attempting to impose a new character on the street.
I’ll return to describe the other project and the street as a whole, but today, here’s the De Blacam and Meagher project, completed in 1998. It’s on a long wedge-shaped site, with the longer side facing onto Bessborough Parade and the longer of the short edges meeting the wall to the church car park. The plan incorporates a brick-lined courtyard garden overlooked by a first-floor roof terrace.
On the Bessborough Parade facade, it’s visibly residential but quite closed. On the ground floor, the plan steps in at an angle for the garage door, again for windows, and then deeper for the entrance door. Inside, the door leads to a porch which looks onto the courtyard, somewhat like the vestibule in an ancient Roman house (especially when considered beside the courtyard and pool), providing a buffer between the public street and the private realm of the family house. Much of the exterior has been colonised by climbing plants, and even the open cedar trellis is almost obscured by leaves.
The greenery provides a very different texture to the original white stucco, but draws the same attention to the copper roof. Though it’s clad in the same material as the church dome, the copper here is prepatinated and must have been treated to preserve this rich brown colour rather than further oxidising to match the green. The project description indicate that the ellipses making up the roof taper to follow the geometry of the site, and there’s a visible contrast between the tight curve on the short edge and the wider sweep by the car park. Less visible from the street, there are also circular rooflights and a toplit light scoop. I’ve an initial aversion to curves on any building, but this one one has won me over. It feels very made, like an instrument or a bowl or (as its interior, with exposed timber beams, is described by Colm Tóibín in the Irish Arts Review [pdf]) like the upturned hull of a ship.
My favourite view is from the car park, getting the flat elevation all at once. The trellis (less overcome with leaves on this side) hints at the void beside it, the curve and seams of the roof provide a striking profile and make me wish I could touch it, the array of windows must mean an interior well-lit without loss of privacy, and the brick chimney suggests the symbolism of the hearth.

