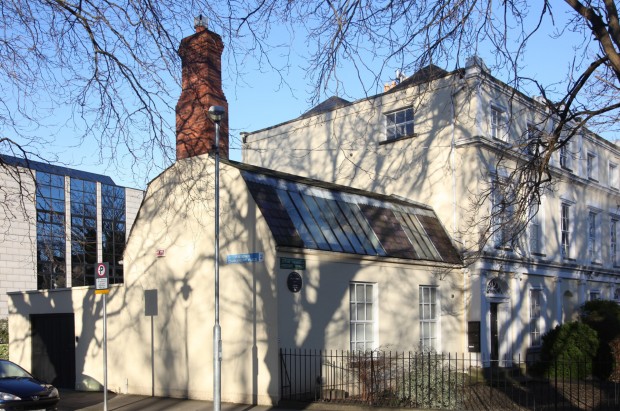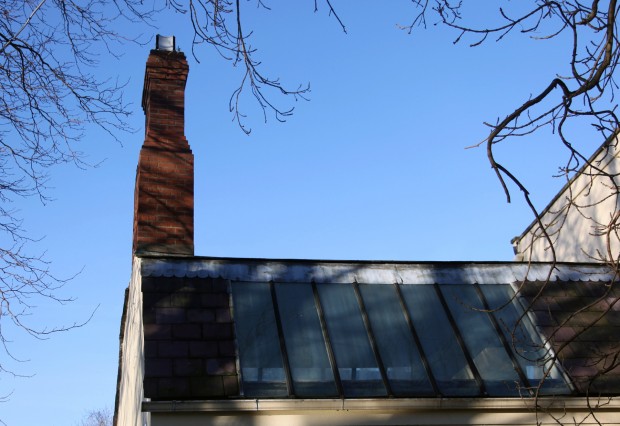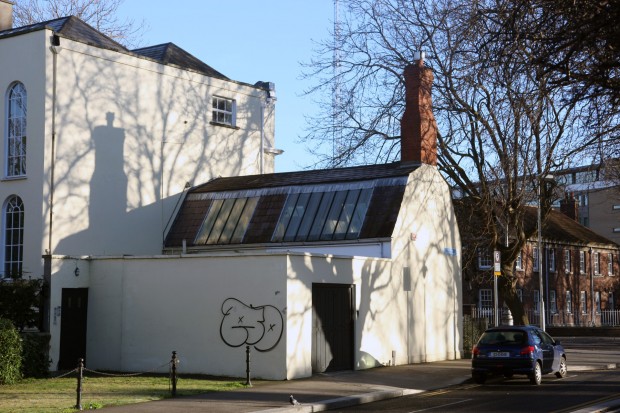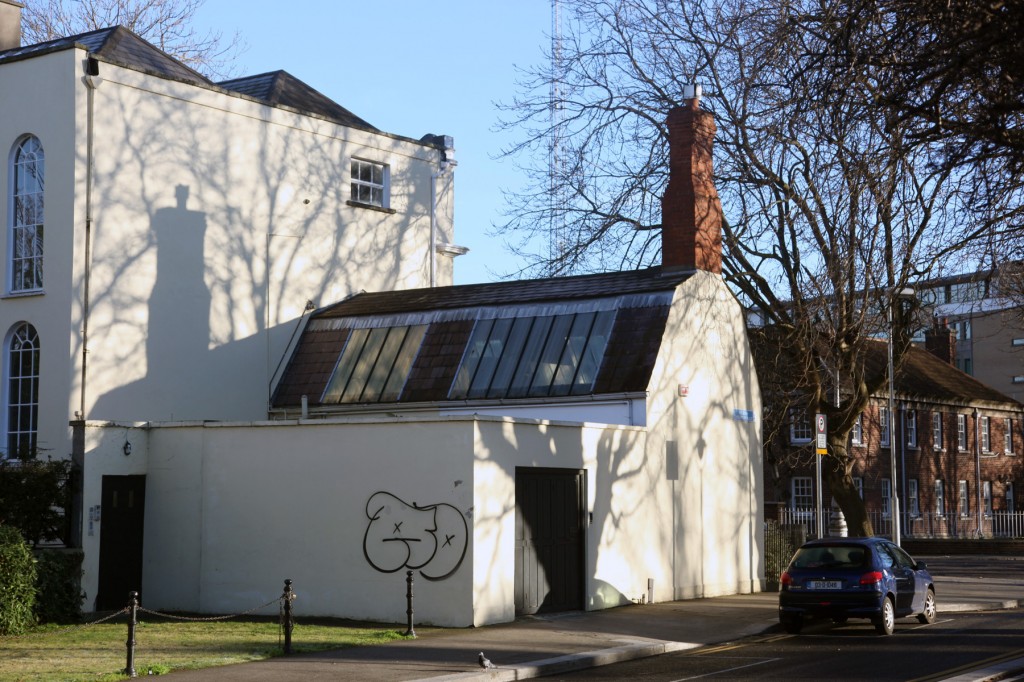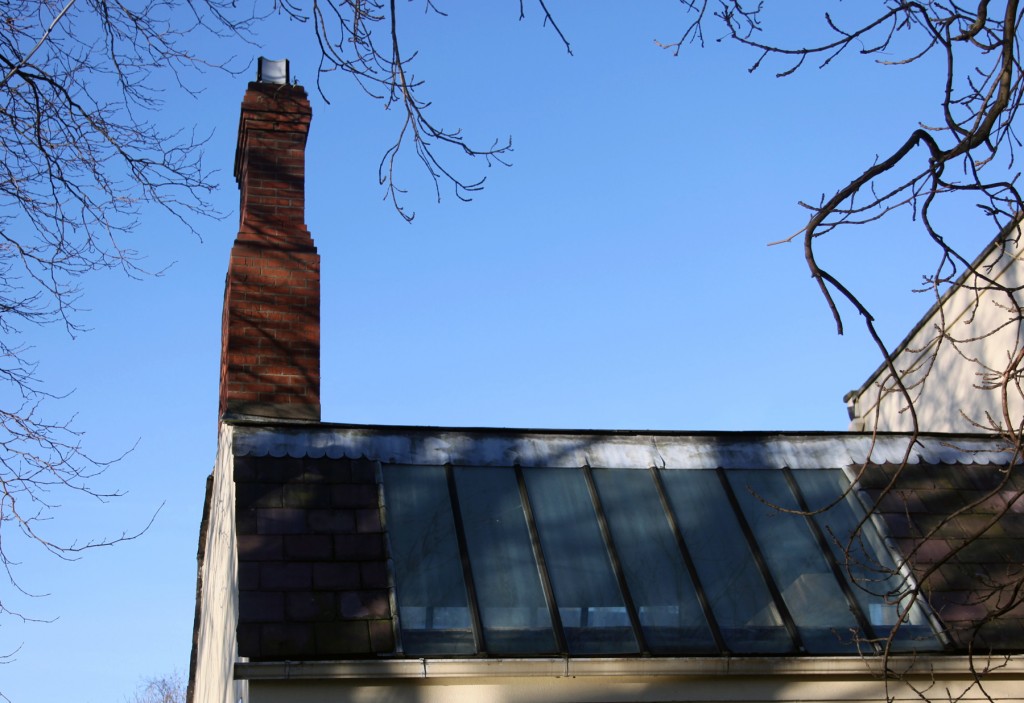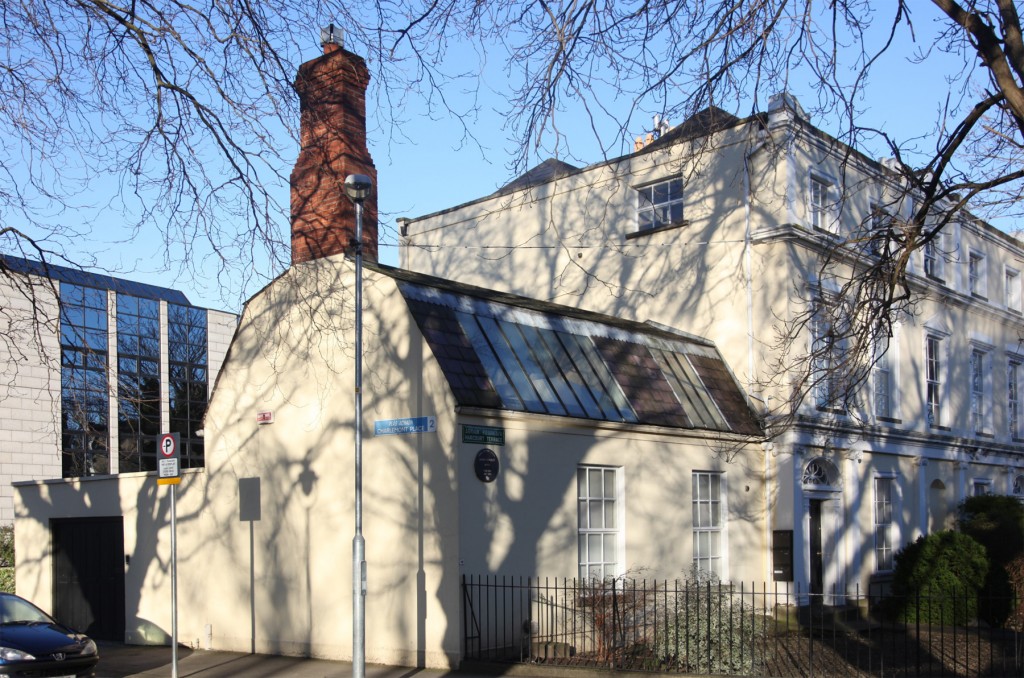The canal view onto Harcourt Terrace is a bit less grand than the other approach. Described by Christine Casey as “Dublin’s sole regency set-piece”, the west side of the street is lined with large houses, with the largest pair at the centre and two pairs to either side. The houses were completed in 1830 as a speculative project, undertaken by J.J. Joly. From Adelaide Road, you still get the impact: it’s leafy, quiet, and impressive.
The last house in the terrace is number 11, which – like the Garda barracks (OPW, 1948) across the road – forms part of the backdrop for the canal route along here. This lower block of number 11 steps down the height of Harcourt Terrace, meeting the canal with a scale more like a tall cottage. The artist Sarah Purser lived and worked here in this house for 22 years (1887-1909, according to the plaque!), later living across the canal and down a bit at Mespil House.
It’s not often a gable end is a highlight, but the angular profile of this one makes it a small landmark. The mansard roof has glazed sections along the steeper, lower pitch, and the overlapping of the flashing, the slates, and the glazing makes it feel like it was built up piece by piece.
As well as the angular profile of the mansard roof, the large brick chimney at the end of the gable has its own distinctive silhouette, adding more than half the building’s height again. It looks almost like a baluster, like curved formed by woodturning, the way it shifts in and then out again. Three-dimensionally, it’s even better, even thinner and taller, with the same lines drawing your eyes up and back down.

