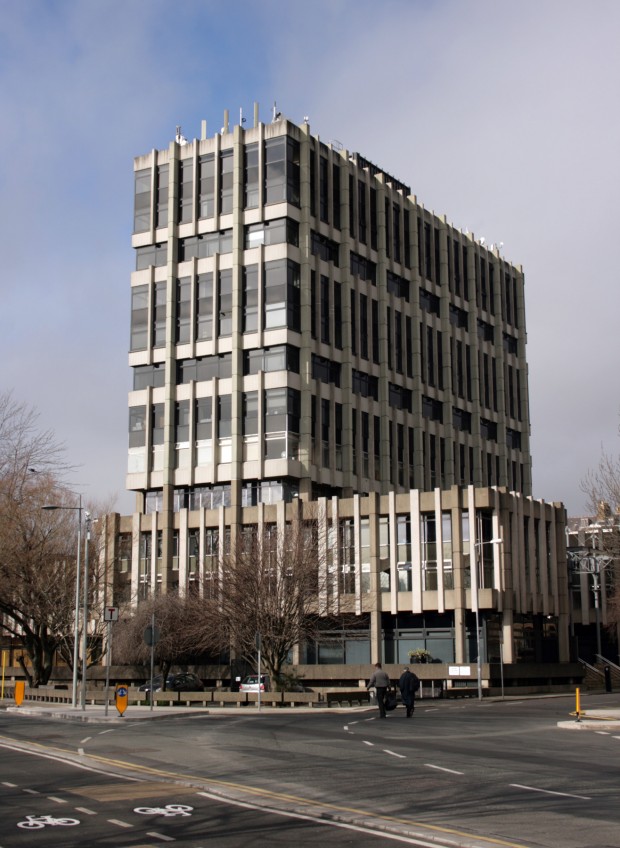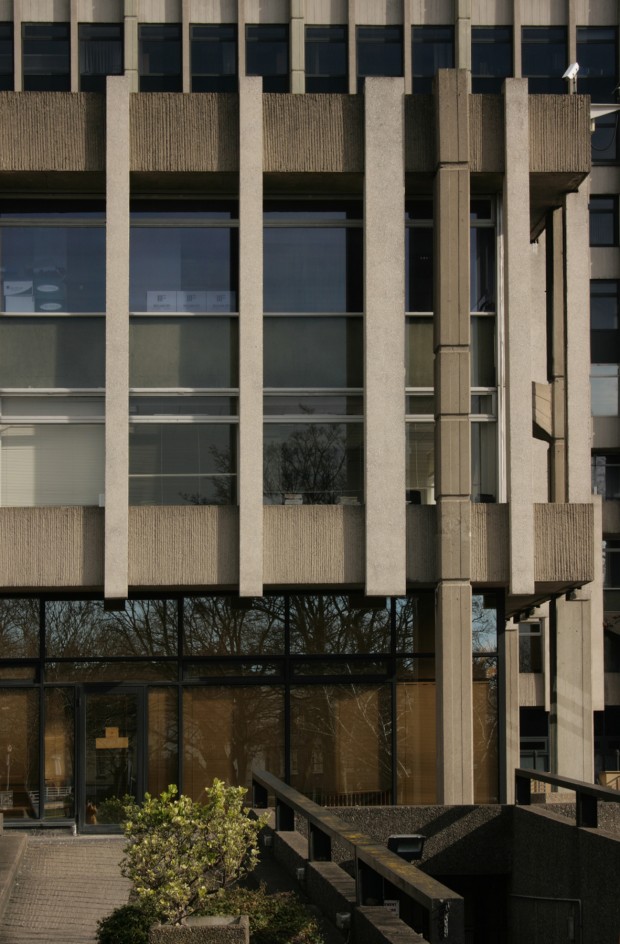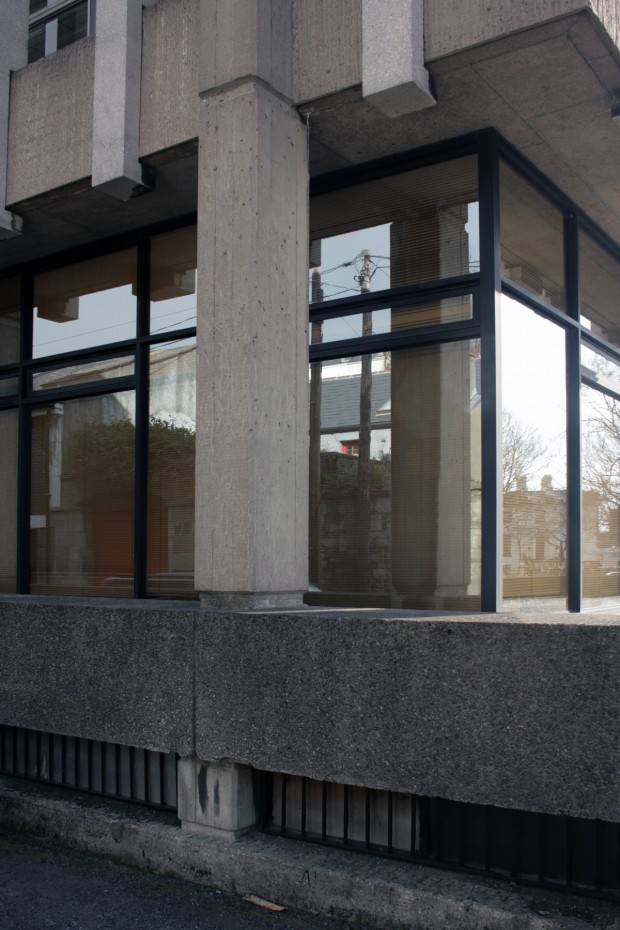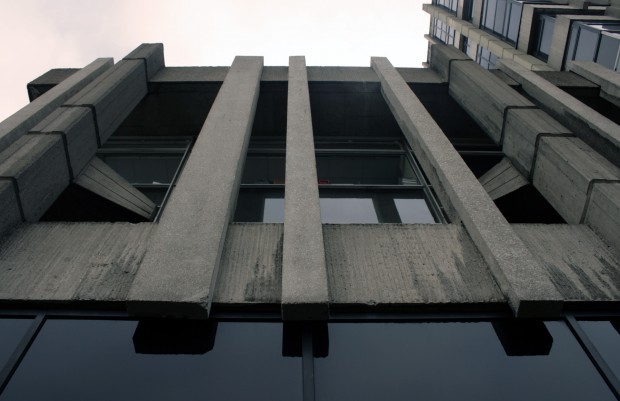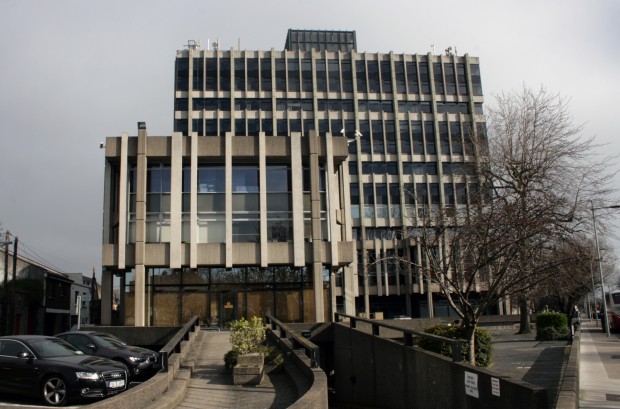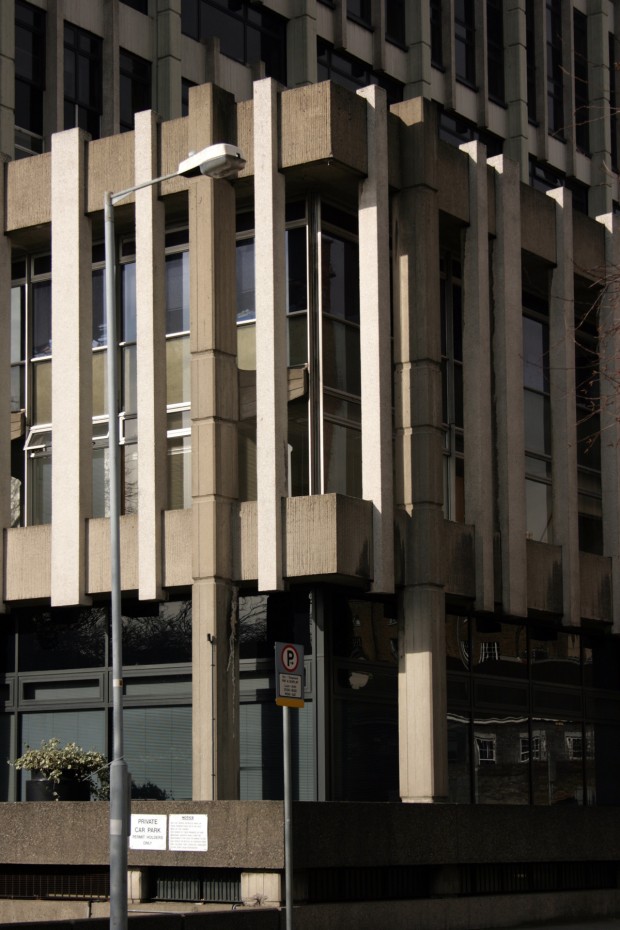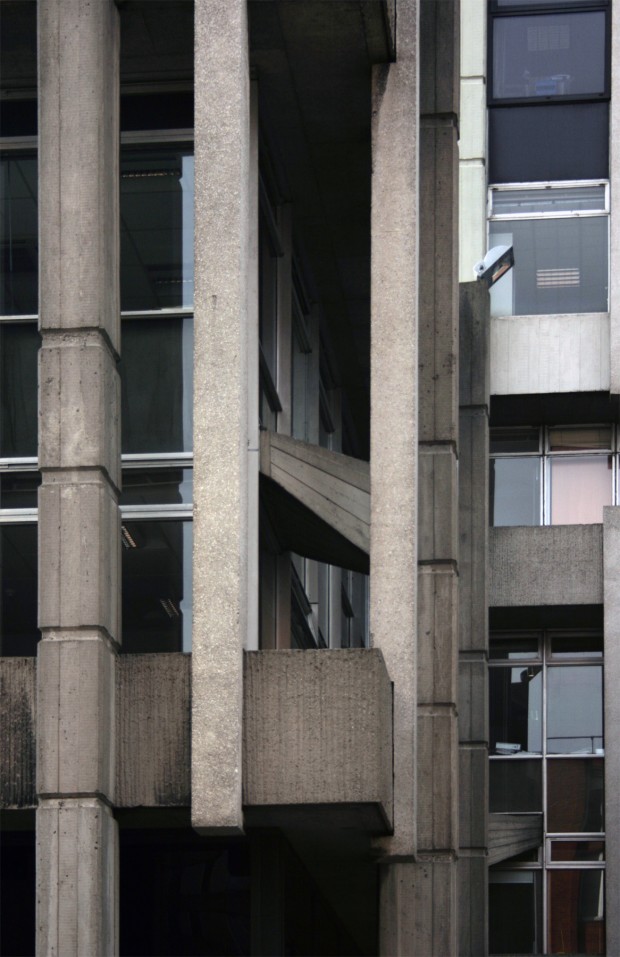Fitzwilton House is an imposing building. It’s set back from the context by a surface carpark ringed by a low concrete fence, and it has a nine-storey tower rising above a four-storey base, with a double height ground floor dwarfing the low-rise mews buildings running along Lad Lane behind it. More than that, the exterior is dominated by structure, with articulated concrete columns the height of the building and stone mullions in strips over the windows. Looking up from ground level, you can see small triangulating concrete elements coming out from the columns, suggesting they are actually structural and not just an expression of the grid on the interior.
It was designed by Ronald Lyon Estate Architects with Schoolheifer & Burley for Sir Basil Goulding, completed in 1969. The rhythm of the floor slabs expressed on the tower – 1, 2, 1, 2, 1, 2 – is appealing, playful against the starkness, and makes the short sets of mullions look like the kit parts for a Transformer.

