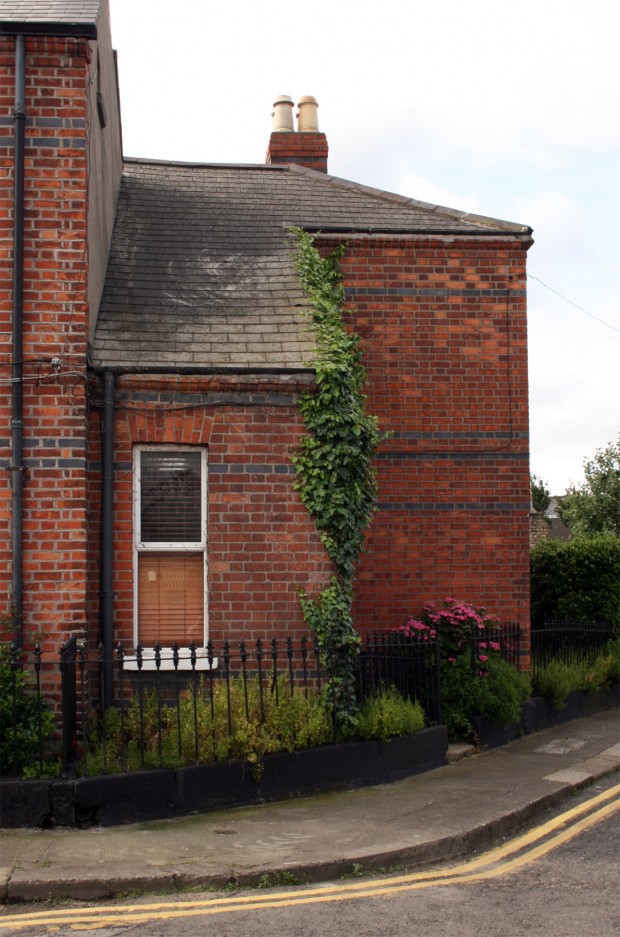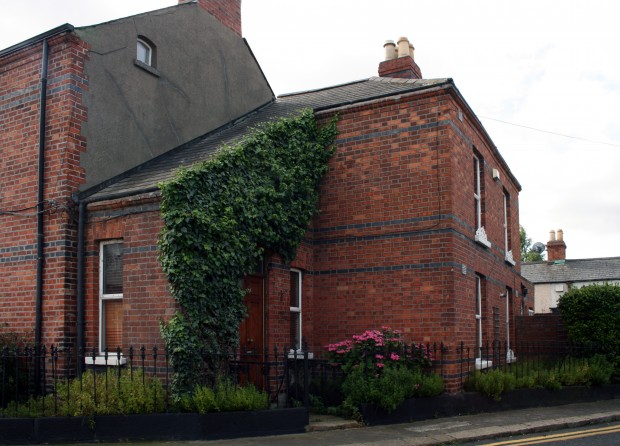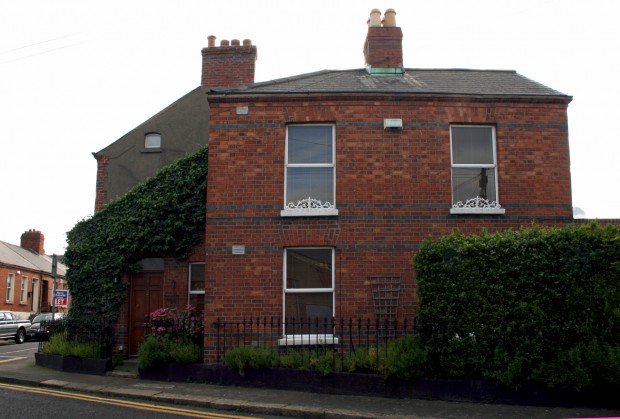This corner house on St. Kevin’s Parade picks up the same motifs as its neighbours – same proportions, same dark brick in stripes – but it looks like a later addition. The brick’s a bit more red, the stripes are positioned a little differently, and mostly, it’s a strange way to end a terrace. (The end-of-terrace problem is an interesting one to watch out for.)
On the long terrace side, there’s one window’s worth of a ground floor continuing the terrace, and then a cut, and a step around the corner for the door, and a step outwards into the width of the plot for the bulk of the house. The house faces both streets, making an unusual move but not a jarring one, but the results for the roof are really strange: three angles coming together with a fourth mediating in the gap. For me, the success of it depends a little on when the corner site was built: if it was close to the period of the original construction, it’s doing an interesting thing bringing the roof down to the street level and using the components of the regular houses to solve the problem; if it’s a more recent addition, it seems a pity to have chosen to create a pastiche mutant instead of working towards a new typology for the site. Either way, it’s interesting, and it’s striking to see that long pitch come down to make a ground-floor roof.




