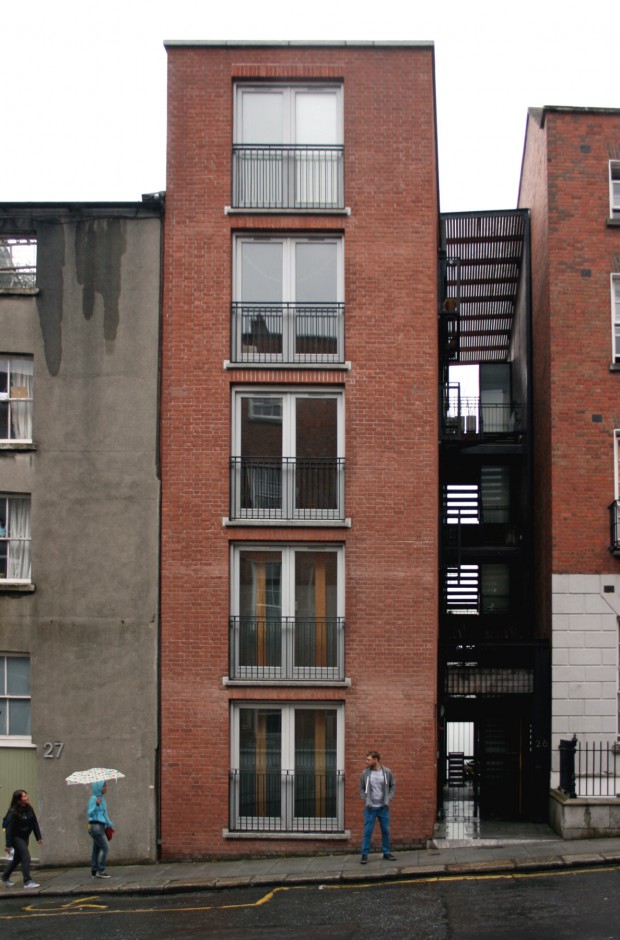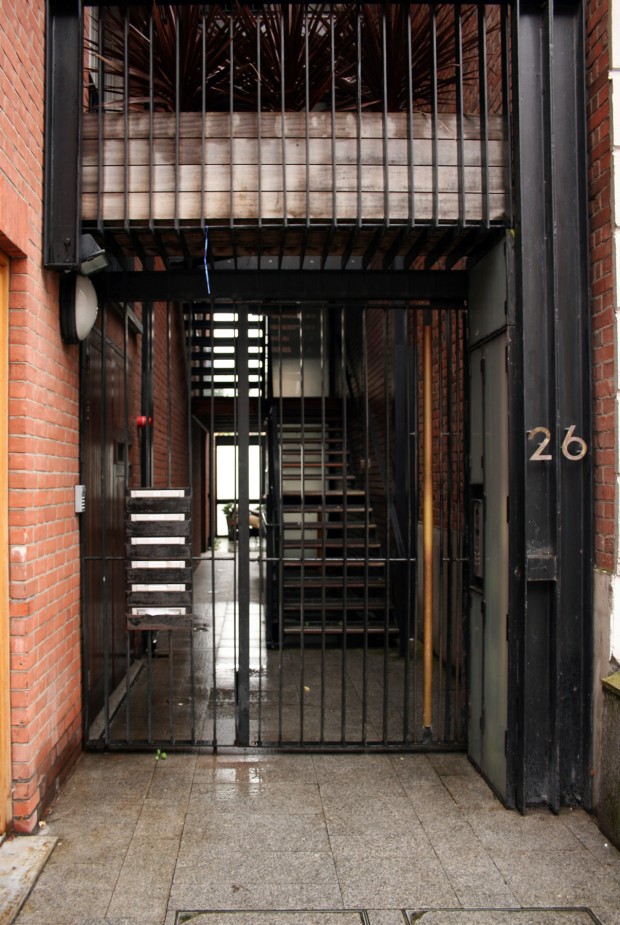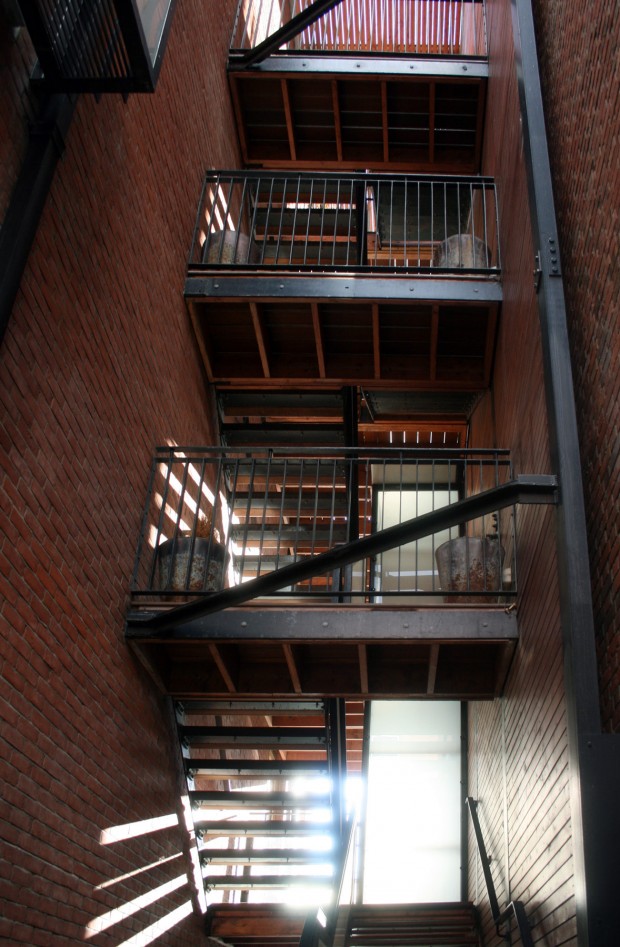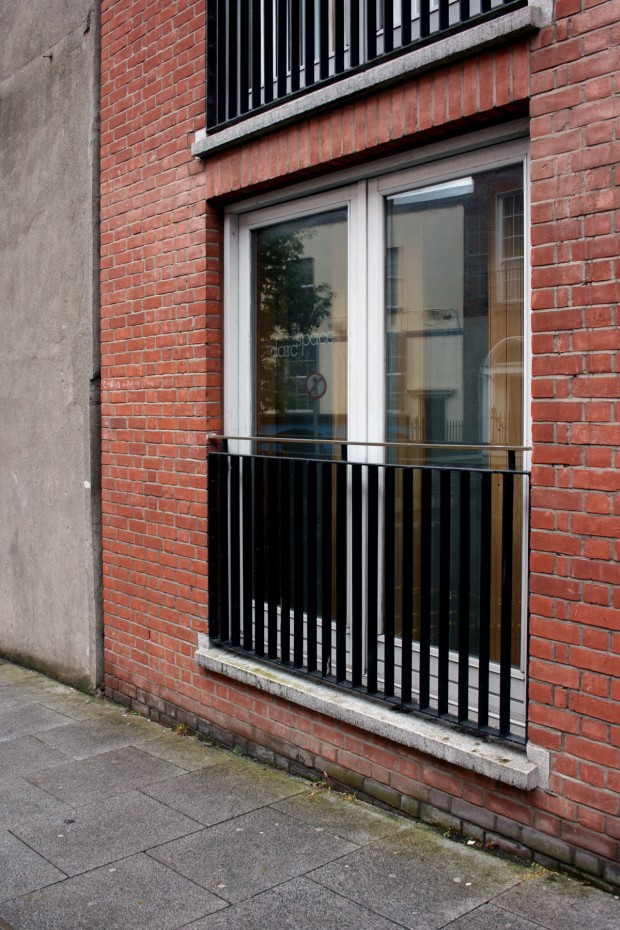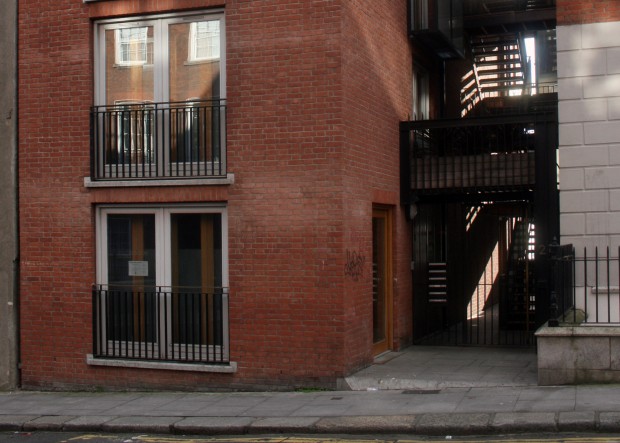If you’re in Dublin and unfamiliar with the Cigar Box building, you’ve missed some good exhibitions and events. The ground floor is given over to the Darc Space gallery, hosting work on architectural themes from established architects, architectural students, cross-disciplinary collaborations, and everything in between.
The building is a mixed-use infill by Denis Byrne Architects, completed in 2003, and the tight site is used to make big, bright spaces that seem unconstrained. Darc Space has occupied the ground floor, above a lower level which houses the office of Denis Byrne Architects, and the upper floors each contain an apartment. Though it’s not perceptible from the street, the site is actually an L-shaped, with extra width at the rear.
It’s a success in addressing context with care and respect but not pastiche. Meeting the Georgian terrace to the right, there’s a gap containing an exterior staircase providing access to the apartments, while the building directly abuts the Victorian warehouse to the left. (The roofline is a better fit with the Georgian than the head-on view in my photos suggests.) The entrance to the stairs is marked by a gate, recessed from the street line, and the stairwell is topped with a glass roof screened by timber slats. The exterior staircase has an tough, urban romantic quality to it that’s emphasised by the stripes of sunlight and shadow created by the roof.
There’s a luxury in the high quality of the spaces and materials throughout, and the three current components – office, exhibition space, housing – seem to sit happily together as neighbours. It’s well worth visiting the gallery, too, whether the programming catches your eye or you go in architect-style: interested in the exhibition but maybe doing a poorly-concealed job of always checking out the space you’re in first.

