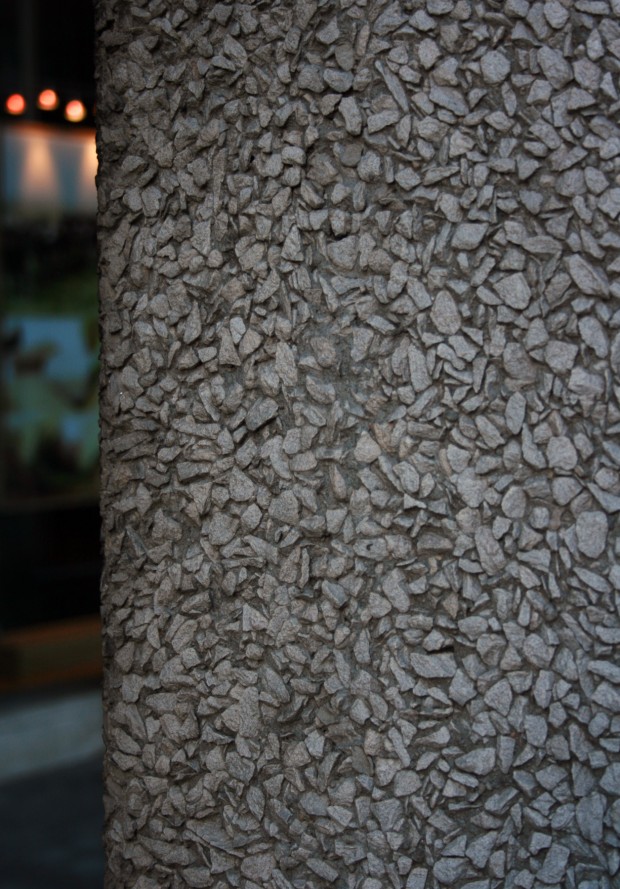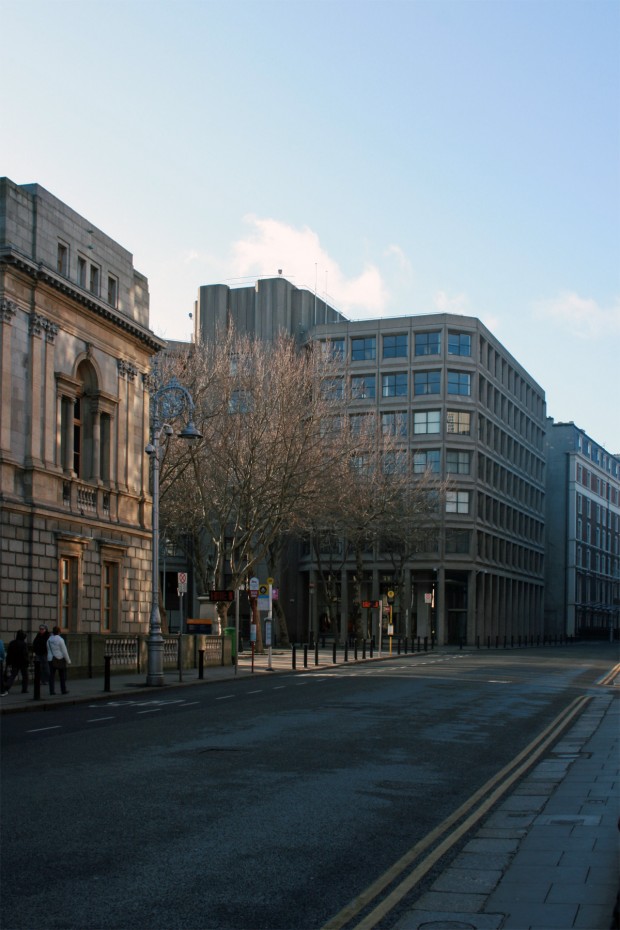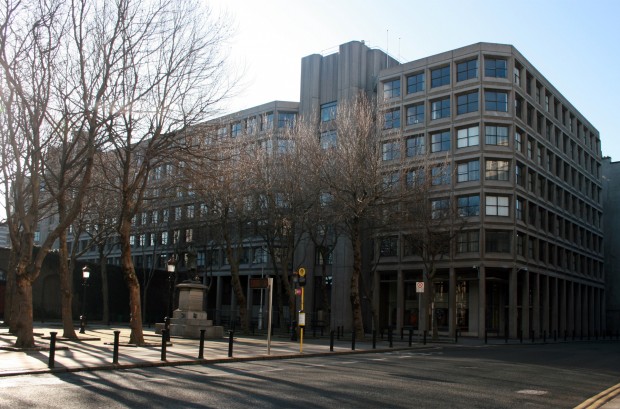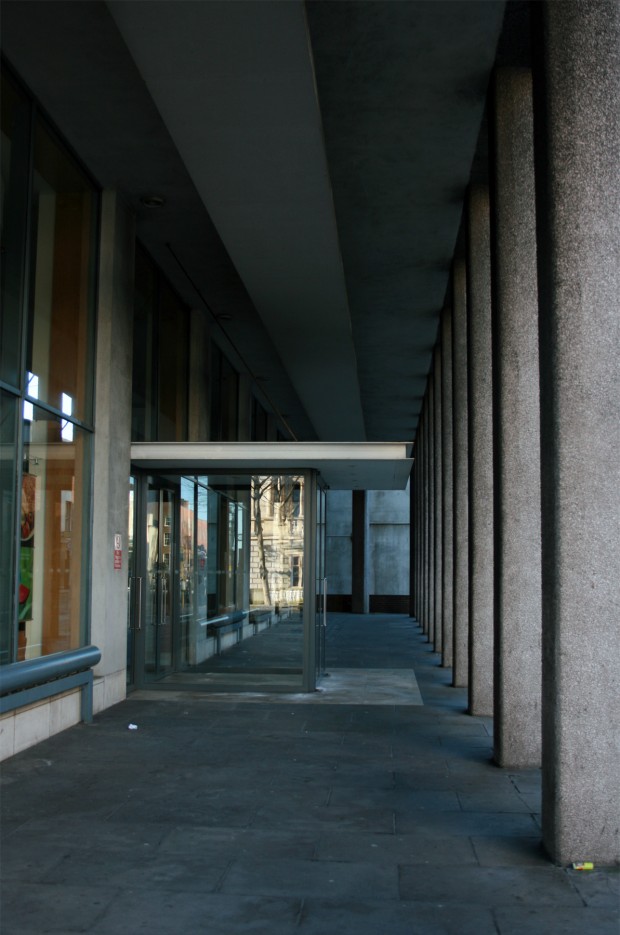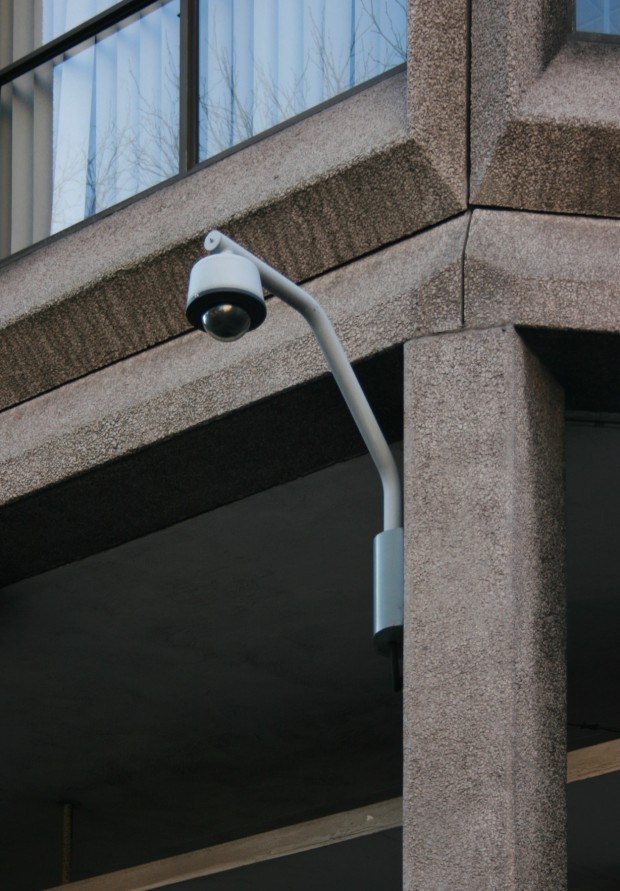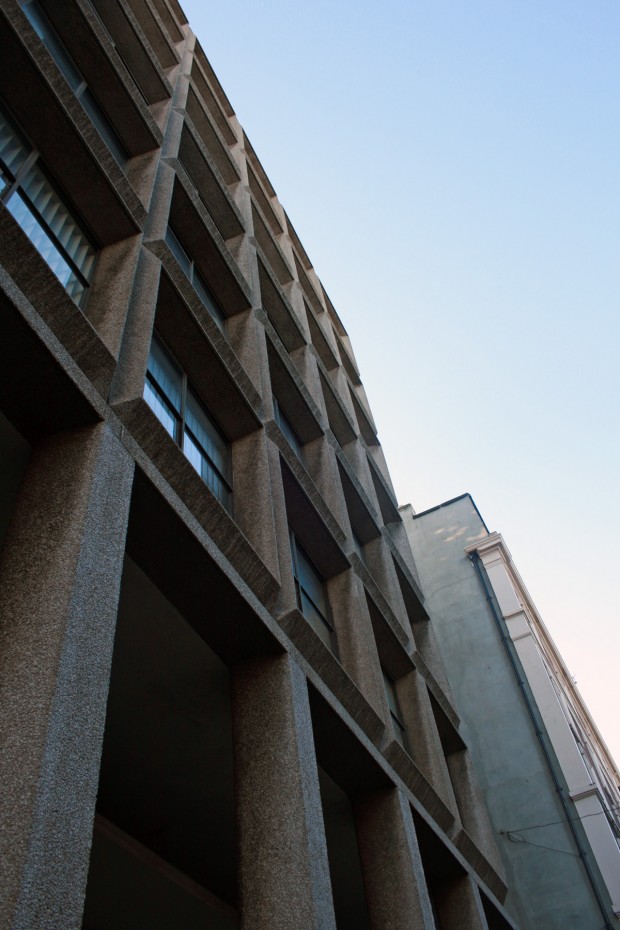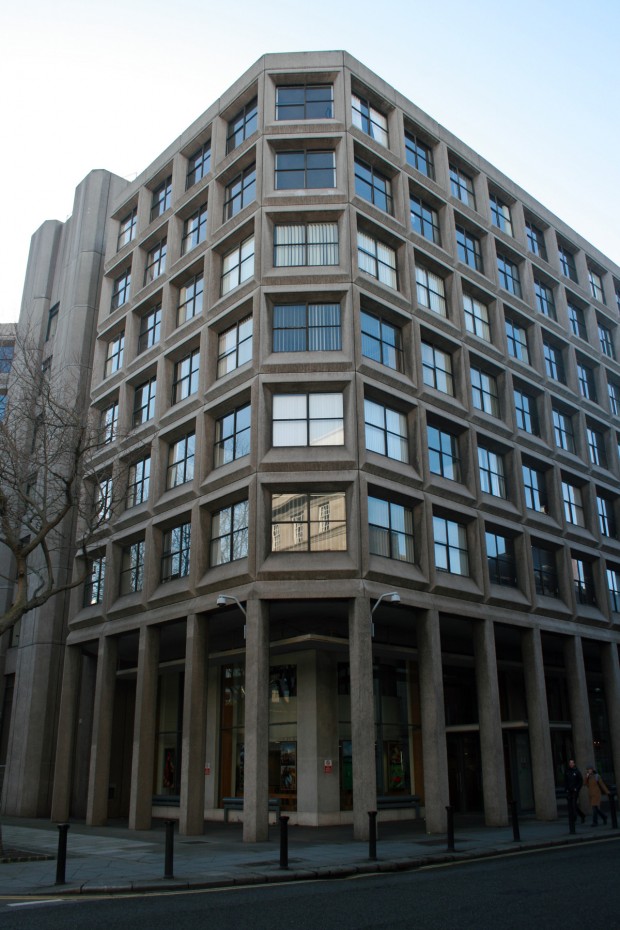Kildare Street is dominated by state and institutional buildings, and for me, that’s a context in which Agriculture House sits well. It was designed by Stephenson Gibney & Associates and completed in 1974, with modifications to the reception area in 1994 by Shay Cleary Architects.
There’s a stripped-back grandeur in the double-height colonnade at ground floor level, with chunky exposed aggregate giving the skinny columns texture. On the six upper floors, the precast concrete panels frame windows that appear to be quite generous. Precast concrete is rarely without controversy – for some people, it’s always going to read as ugly or drab, and for others, it’s futuristic, democratic and symbolising optimism – though I find it very beautiful and quite enjoy the view of Agriculture House peeking over Government Buildings when viewed from Merrion Street. Maybe, in part, it’s attractive because of the ugliness. On Kildare Street, the chamfered (beveled) corner of the facade frames the 90˚ corner of the lobby (which barely registers as a contrast until you approach the building).
As a fan of precast concrete with three-dimensional profiles, my favourite view is looking up along the facade from right beside it, seeing all the shadows and weathering and joints. It’s neat and ordered, a repeat pattern of sharp, moulded shapes.

